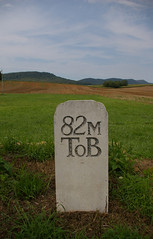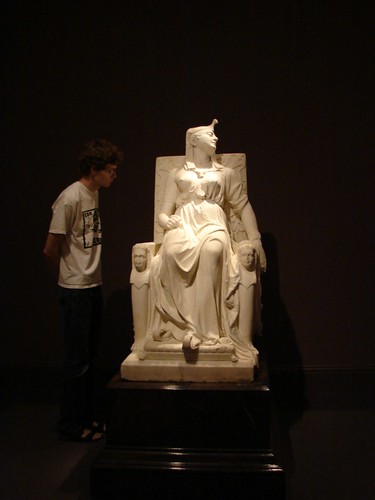Please excuse the slightly strange color of the photographs - this is what happens when you accidentially leave the white balance on your camera set to "tungsten" and then try to correct the color later.
The property was cataloged by the Maryland Historical Trust (Historical Sites Survey) - it is site number WA-VI-001. The following text is excerpted from ther report:
"The house is a long, nine-bay, two-story structure built of logas and frame and covered with shingle siding. A four-bay, one-story wing projects at the rear or west side of the main structure. Fieldstone chimneys are located at the exterior of the north gable end and inside between second and third bays and between the sixth and seventh bays from the south end. An exterior stone chimney was located at the west end of the one story wing which has since been removed and replaced with a double window."
"...the west wing and central section of the main structure were in use in 1815 as a tavern and wagoners' stop. The north end containing three ways was said to have been addded in 1859, while the south end, containing two bays was reportedly added in 1869."
"Although the building dates have not yet been established, the oldest parts of the house do indeed appear to date from the first quarter of the 19th century."
"An important architectural feature of the house is its closed string main stairway."





1 comment:
Thanks for the ppost
Post a Comment