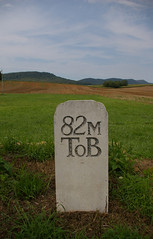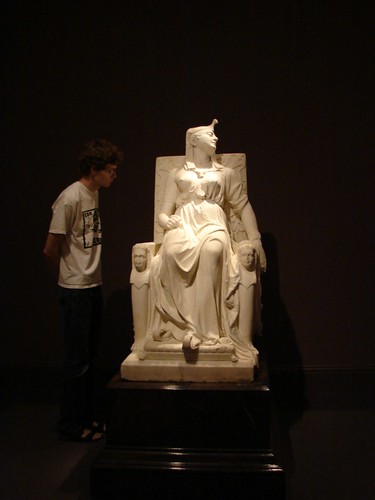
The National Road forms the Main Street in Middletown, a small town, west of Frederick, Maryland. It is seen here from the east edge of town, looking west.

The Middletown Memorial and Town Hall is a wonderful historic building. Someday, some good person will remove the utility lines so that a better photograph might be created. It appears to be unused at the present.

It is unclear what purpose this brick building, built in 1888, originally served. Now it appears to be a private residence.

These buildings make a curious pair. One is (or was) a barber shop, but the original use of the other is not obvious.

As one travels west, the buildings become primarily residential.


7 comments:
It is indeed a private residence. It's my residence.
It was originally built as the Valley Savings Bank in 1888, then served as the town US Post Office until the 1950's.
Since that time it has served as a residence, first as a rental property, and currently privately owned.
The brick building built in 1888 is currently a residence - my residence.
It was built as the Valley Savings Bank in 1888. In the 1930's, it was purchased by Grayson Main, and rented to the United States Post Office until the 1950's.
Since that time, it has functioned as a residence, first as a rental, later as a private home.
The facade of the building remains nearly unchanged from it's original construction.
The brick building built in 1888 is currently a residence - my residence.
It was built as the Valley Savings Bank in 1888. In the 1930's, it was purchased by Grayson Main, and rented to the United States Post Office until the 1950's.
Since that time, it has functioned as a residence, first as a rental, later as a private home.
The facade of the building remains nearly unchanged from it's original construction.
Is there anything inside your house which suggest this was once a bank or are all vestiges of its former self now gone. Also, this bank is a contributing structure to the Middletown Historic District. Why is there no Maryland Historical Trust NRHP marker to the right of the door like the other structures have along the street. 18 West Main Street next to you has one.
@Math Teacher
I was looking on the internet for random Middletown Photos, and came across your site with a photo of our house. What a surprise.
Yes, I am aware that Middletown is on the NRHP, but I do not know how any of those structures received the plaques. There are other plaques on those buildings that were purchased by the owners with rebates from the town unrelated to NRHP, but descriptive of the history of the building. I am on the Main Street Middletown Board of Trustees, and we are considering applying for a grant to fund add'l plaques.
The facade of my house is nearly as it was in 1888. Originally, it has 3 steps into the building, but the street has been built up considerably. The paint scheme is indicative of what we believed it to be, given the dark green paint remnants we discovered while scraping. Most of the windows are original, we believe, except that two of them were replaced with restoration glass on the ground flood. We believe the upper Queen Anne style window on the facade was all etched glass, but somewhere along the line the bottom window was broken and replaced with clear glass. Presently, we have a film on the window for privacy.
The weather vane is original to the house, but recently a piece broke off, which we have saved. The original front doors are long gone, but we know from photos they were double doors. We replaced the single door with salvaged doors we found online. I spent most of a summer repairing them and installing in time for Heritage Days.
The sashes on the side windows are probably original, but the glass is not. Originally, they were two over two. You can see where the mullion used to be. The side door was once a window, and the back window was a back door. They were switched at some point, probably when the property was divided up. The side door is not original at all.
Originally, the structure was a gable front to back, but the mansard roof was added around 1910 to make a new conference room. Originally, we believe the entire upstairs to have once been an attic.
We have a grainy photo of what the interior looked like as a bank, as well as some photos of when it was a Post Office. At that point, the PO utilized most of the interior elements from when it was a bank. All of that is now gone with a few exceptions:
The casings around the windows still remain. They were very heavily painted, so we cleaned up a little and repaint. All of the windows work. We re-roped them, but we sealed the front windows shut for heating purposes. The original beams for the coffered ceiling remain, but the plaster was damaged when we added lighting. We could tell as one point much of the ceiling was ornately stenciled, but it had been painted over and could not be preserved. We took some photos.
We discovered the original floors during the remodel - oak, walnut, and maple.
The thick walls of the safe remain, but the actual safe and door is long gone. It is now a laundry/powder room. In the basement, the entire area below the vault is stack stoned to support what would have been the weight of the safe.
The back stair case is original, as far as we can tell.
The former executive office upstairs, now a bedroom, is original as built, as far as we can tell. It was built in an arts and crafts style, with 5ft high wainscoting. Most of it remains.
Elements from the bank we salvaged and reassembled to make a library. This was prior to our ownership, and most likely occurred in the 1960's when Larry Bussard, the town barber and still a neighbor, rented the building to live in. 5 doors that we believe to be original remain upstairs, 3 of which lead to the eaves of the house and are faux grained. We believe the floors to be original as well.
Also, you can see some of the interior of the home at this site:
www.interiorfoundations.com
A have an interior design business. Some of the photos on the site are of my home.
I love seeing how historic towns evolve and maintain their charm.
Post a Comment